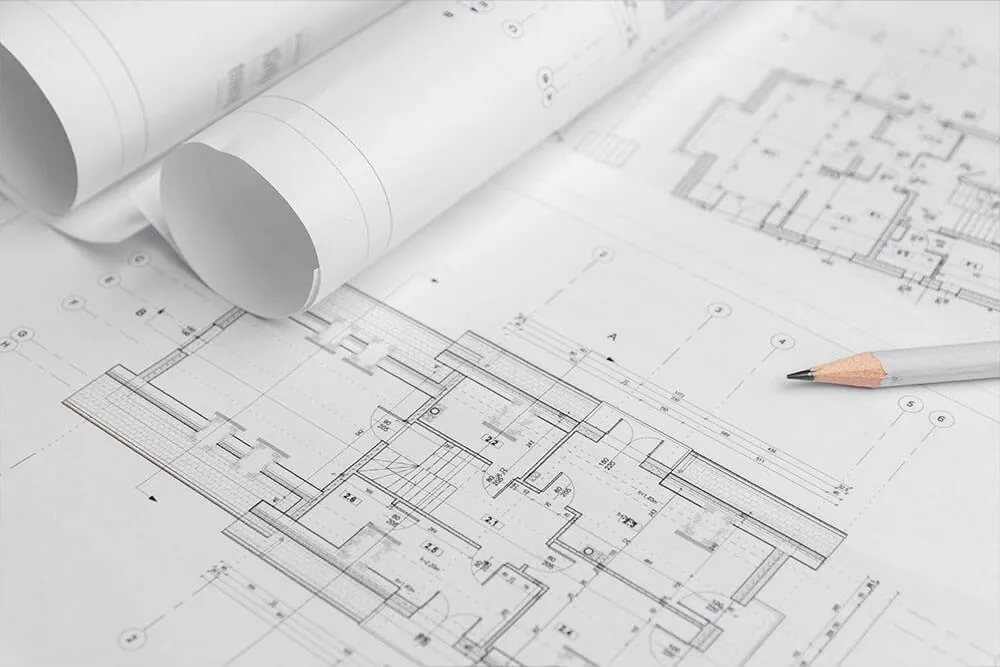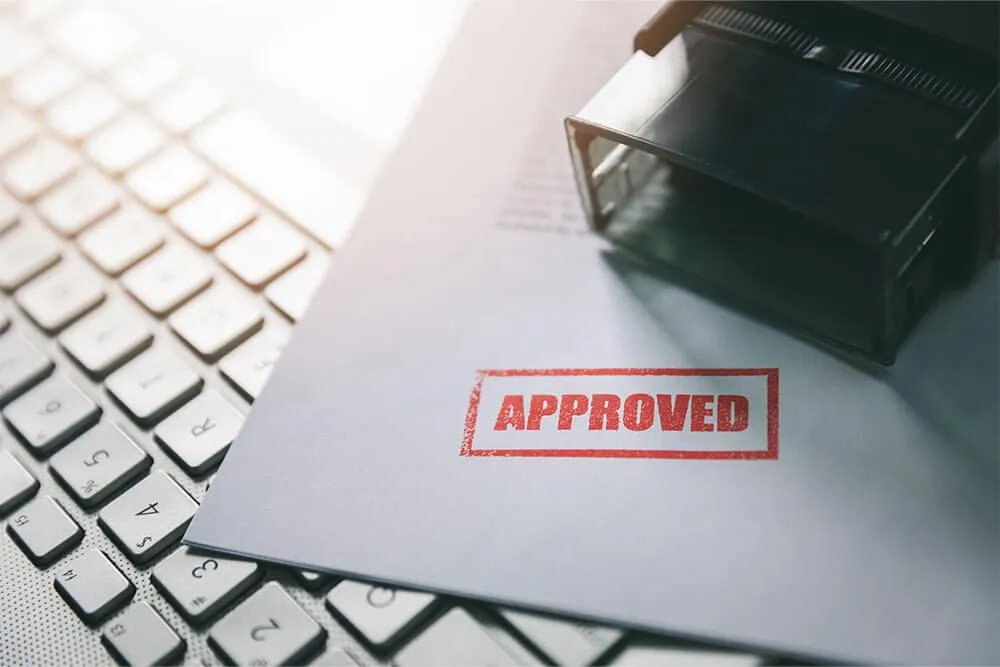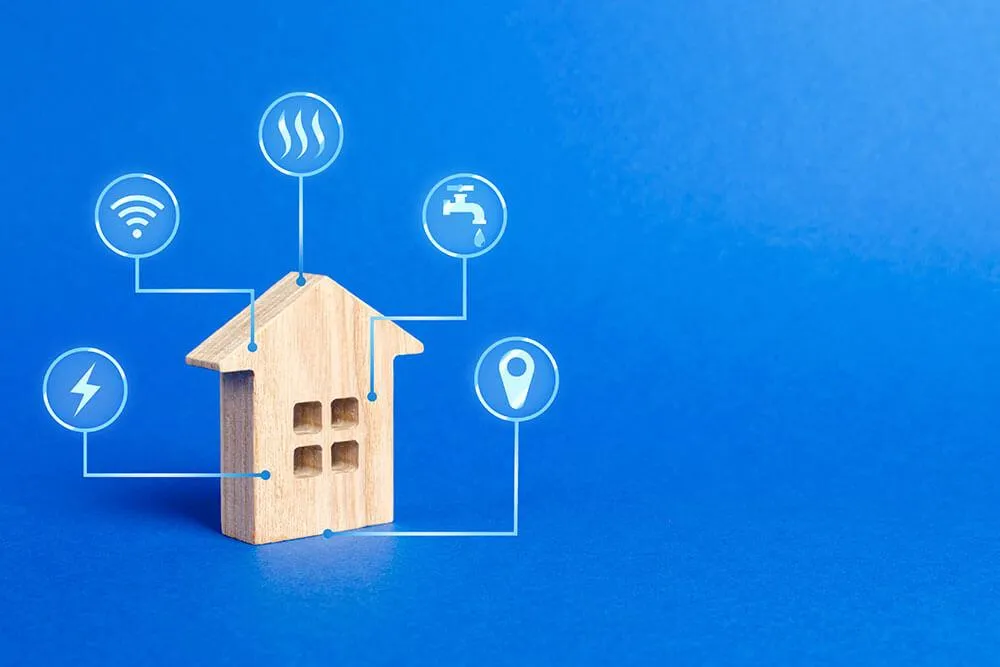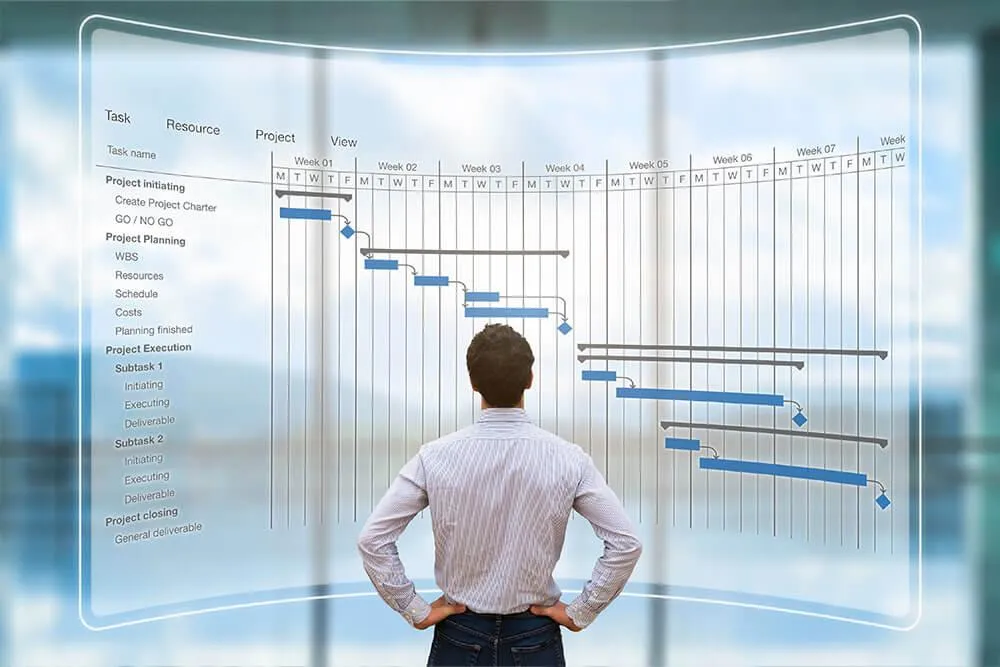SERVICES
Drafting & Design

Our main design goal is to create clean, detailed, precise architectural CAD drawings that will make the construction and permitting processes move along smoothly, so that you as a client are pleased with the final product. Making sure your designs represent exactly what you envision, and meet all the necessary industry requirements to design your dream & turn it into a reality.
We offer a broad scope of Drafting & Design services:
Interior Elevations
Design to GC Drawings
Paper to CAD Conversions
3D Modeling & Renderings
Kitchen & Bath Renovations
Home Addition & Renovations
Design Development Drawings
Filing & Construction Drawings
Finished Basements Decks, Sheds, & Garages
New Construction: Single & Multifamily Homes
Coordination, Fabrication, Shop Drawings & More
Permit Acquisition

When it comes to getting permits, we have you covered. Not only will we determine an overall permitting strategy, including a comprehensive list of permits required to complete your construction project, but we'll leverage our network of seasoned professionals to navigate this seemingly complex area on your behalf. Delivering all required permits will allow you to progress your construction project with not just compliance, but confidence.
Our comprehensive list of Permit Acquisition Services addresses all your building and planning needs:
Sign Permit
Septic Permit
Building Permit
Occupancy Permit
Right of Way Permit
Fire Sprinkler Permit
Site Development Permit
Land Use Development Permit
Conservation Authority – Development or Construction Permit
Feasibility Studies

We are well versed in undertaking a thoroughly comprehensive analysis of your overall land and potential home site, to determine the buildability of your project, as well as provide rough cost estimation. Our Feasibility Studies include:
Pre-determining any Zoning constraints
Determining Traffic flow & Access points
Assessing Critical Areas & Identifying Geological Hazards
Land assessment & Identifying any potential physical restrictions
Understanding Septic/Sewage, Power, & Water requirements or any potential limitations
Pro Forma Estimating for all project specific Site Development &
Utility Coordination
Utility Coordination

The benefits of quality & efficient utility coordination can mean the difference of eliminating tens of thousands of dollars’ worth of utility impacts, missed construction schedules, or the delay of getting power & communication services to your site. Our team works to successfully establish, modify, or relocate utilities where proposed design and construction may impact existing utility lines. From submitting applications through installment, we will coordinate all of your Utilities on your behalf.
Project Management

At LVX we serve our clients by acting as their exclusive agent throughout the planning, design, and construction phases. We help to ensure that quality, cost, and scheduling objectives are met by selecting the right team members & subs to suit clients on a project specific basis. We work for builders, property owners, & developers providing project management, construction management & consulting services. From start to finish, we'll be there for you...every step of the way.
Consultation

Our priority is to ensure you are confident with each step towards your build. When working with us, you’re guaranteed clear and consistent communication, as well as a continuous line of dialogue throughout the building process. Even if you’re not physically present at the site, it’s important for us to know that you remain updated...& more importantly informed on the "why's, what's, & how's" through every phase of your project. Our experience, quality control, sensible timelines, and excellent customer relationships are all part of what we guarantee throughout your entire project.
SERVICES
Drafting & Design

Our main design goal is to create clean, detailed, precise architectural CAD drawings that will make the construction and permitting processes move along smoothly, so that you as a client are pleased with the final product. Making sure your designs represent exactly what you envision, and meet all the necessary industry requirements to design your dream & turn it into a reality.
We offer a broad scope of Drafting & Design services:
Interior Elevations
Design to GC Drawings
Paper to CAD Conversions
3D Modeling & Renderings
Kitchen & Bath Renovations
Home Addition & Renovations
Design Development Drawings
Filing & Construction Drawings
Finished Basements Decks, Sheds, & Garages
New Construction: Single & Multifamily Homes
Coordination, Fabrication, Shop Drawings & More
Permit Acquisition

When it comes to getting permits, we have you covered. Not only will we determine an overall permitting strategy, including a comprehensive list of permits required to complete your construction project, but we'll leverage our network of seasoned professionals to navigate this seemingly complex area on your behalf. Delivering all required permits will allow you to progress your construction project with not just compliance, but confidence.
Our comprehensive list of Permit Acquisition Services addresses all your building and planning needs:
Sign Permit
Septic Permit
Building Permit
Occupancy Permit
Right of Way Permit
Fire Sprinkler Permit
Site Development Permit
Land Use Development Permit
Conservation Authority – Development or Construction Permit
Feasibility Studies

We are well versed in undertaking a thoroughly comprehensive analysis of your overall land and potential home site, to determine the buildability of your project, as well as provide rough cost estimation. Our Feasibility Studies include:
Pre-determining any Zoning constraints
Determining Traffic flow & Access points
Assessing Critical Areas & Identifying Geological Hazards
Land assessment & Identifying any potential physical restrictions
Understanding Septic/Sewage, Power, & Water requirements or any potential limitations
Pro Forma Estimating for all project specific Site Development &
Utility Coordination
Utility Coordination

The benefits of quality & efficient utility coordination can mean the difference of eliminating tens of thousands of dollars’ worth of utility impacts, missed construction schedules, or the delay of getting power & communication services to your site. Our team works to successfully establish, modify, or relocate utilities where proposed design and construction may impact existing utility lines. From submitting applications through installment, we will coordinate all of your Utilities on your behalf.
Project Management

At LVX we serve our clients by acting as their exclusive agent throughout the planning, design, and construction phases. We help to ensure that quality, cost, and scheduling objectives are met by selecting the right team members & subs to suit clients on a project specific basis. We work for builders, property owners, & developers providing project management, construction management & consulting services. From start to finish, we'll be there for you...every step of the way.
Consultation

Our priority is to ensure you are confident with each step towards your build. When working with us, you’re guaranteed clear and consistent communication, as well as a continuous line of dialogue throughout the building process. Even if you’re not physically present at the site, it’s important for us to know that you remain updated...& more importantly informed on the "why's, what's, & how's" through every phase of your project. Our experience, quality control, sensible timelines, and excellent customer relationships are all part of what we guarantee throughout your entire project.
CONTACT US
PROUDLY SERVING
Kitsap, Jefferson, Clallam, San Juan, Mason, Thurston, Pierce, King, Lewis and Grays Harbor Counties
Hours of Operation
Monday to Friday 9am - 5pm
Saturday 12pm - 4pm
Phone Number
CONTACT US
PROUDLY SERVING:
Kitsap, Jefferson, Clallam, San Juan, Mason, Thurston, Pierce, King, Lewis and Grays Harbor Counties
Hours of Operation
Monday to Friday 9am - 6pm
Saturday 12pm - 4pm
Phone Number

UBI: 605186354
Website created by Website Revolution
